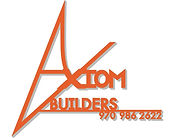top of page

Honita Lane
 |  |  |  |  |
|---|---|---|---|---|
 |  |  |  |  |
 |  |  |  |  |
 |  |  |  |  |
 |  |
Modern meets rustic finishes in this 3 bedroom 2.5 bathroom open concept home. We wanted to be a house that immediately would feel like home. The custom kitchen, tile, and pantry door elevated this build from a house to a custom home. Wood floors throughout with a cover patio with a tug and grove ceiling. The curb appeal is pumped up with a 3 car garage with detailed exterior finishes and an entry way featuring a 14 foot front door and custom stone work.

0011_468547393_medium

0020_1654291261_medium

0021_1185665367_medium
bottom of page