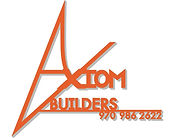top of page

Hacienda Street
 |  |  |  |
|---|
Modern with a touch of rustic open concept single family home. 3 Bedrooms, 3 bathrooms, and an office. Features 14 foot doors throughout and unique light fixtures.
Master suite features walk-in closet and en suite bathroom. Bathroom has custom double vanity, tub with tiled surround, dual head shower, and separate toilet room.
Kitchen stands out with custom farm style cabinets, stainless steel appliances, and custom counter tops.
Jack and Jill bathroom between the office and 2nd bedroom. Two car garage and covered patio.

20170323_154603

20170317_150317

20170317_150211
bottom of page